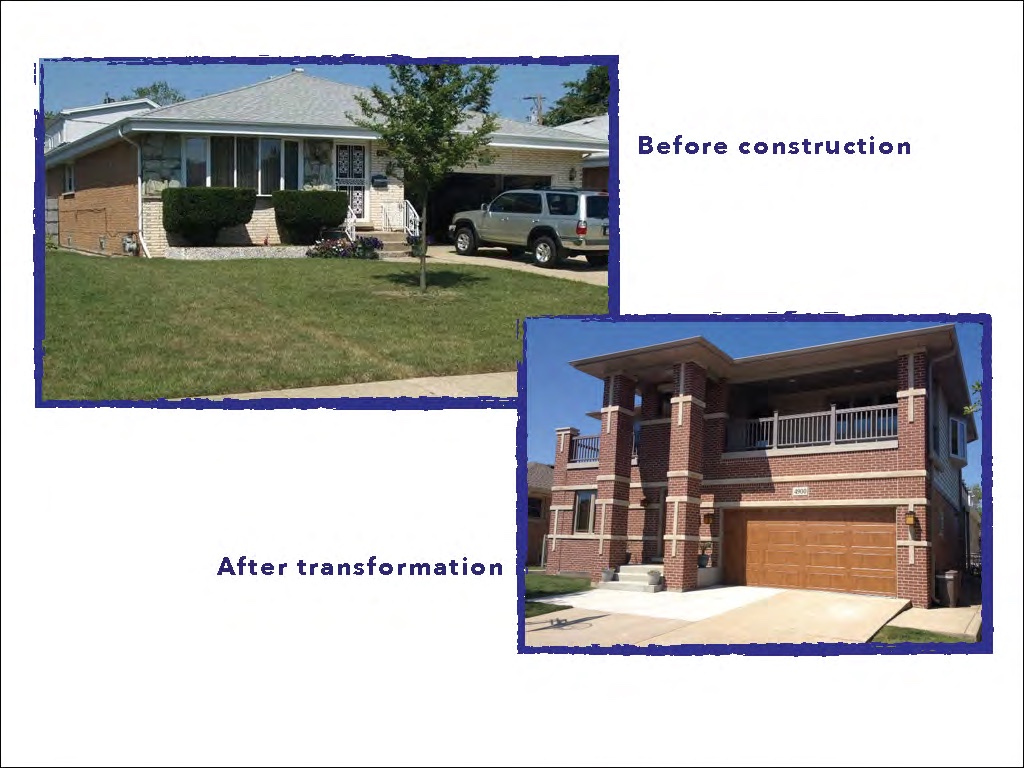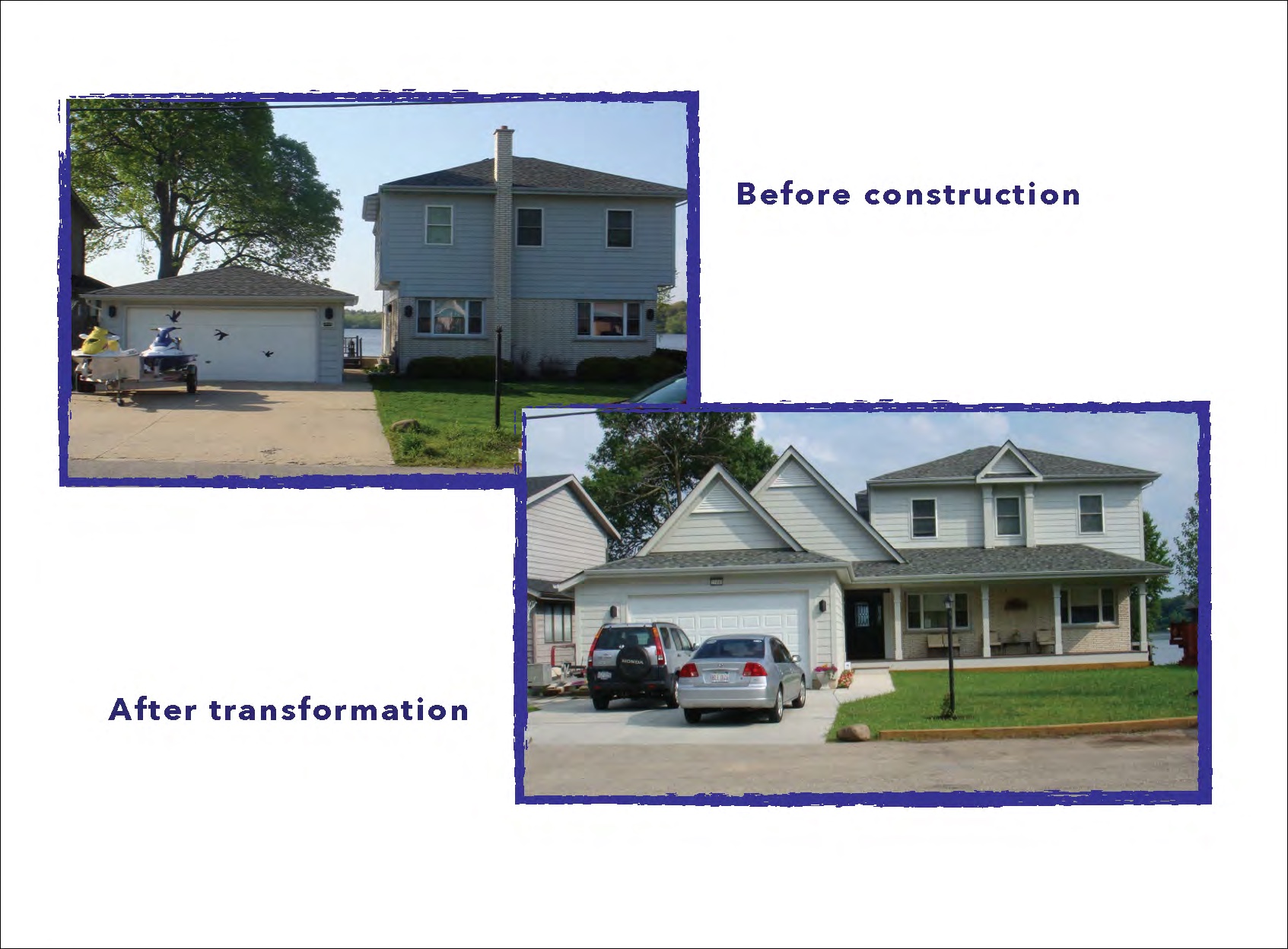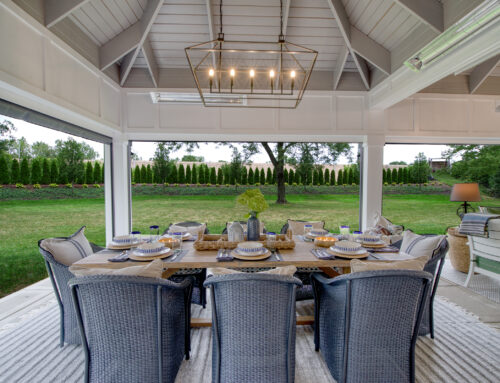Change. Do people ever really change? They do, but it takes time. The biggest part of that is convincing yourself you need to change. After all, what’s wrong with me? This analogy of personal change is the same argument for changing the face of your home. Homeowner’s often update the inside with a Kitchen renovation by opening up walls and raising ceiling into attics for dramatic effect. The Exterior is often left behind. Generally thought of as for maintenance issues and not a transformation makeover. That’s right, the exterior of your home can easily transform from the past to the present curb appeal.
As an Architect, I have been asked at the beginning phase for a renovation project, “What color should we paint the outside lava rock to avoid a dated look on our Front Elevation with this project”? “Paint,” I ask, “Why not just remove it?” was my answer. Their response was, “I didn’t know we could just do that.” Yes, you can. When the demolition team strips away the original brick or siding or stone veneer, the wood stud framed wall is revealed. It’s the same frame system we use today supporting the walls and roof that we apply today’s trending materials.
Here are some examples of transformation Architecture with recent home improvement and second floor additions that allowed current architectural styles to transform these homes in their established neighborhoods. Homeowners were asked by friends later after the work was complete, if this was a teardown project.
Want to see if Transformation Architecture is right for your space? Let’s have a conversation.



