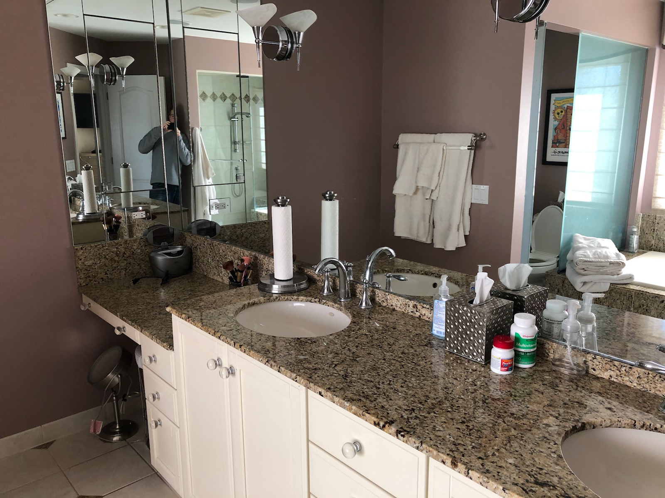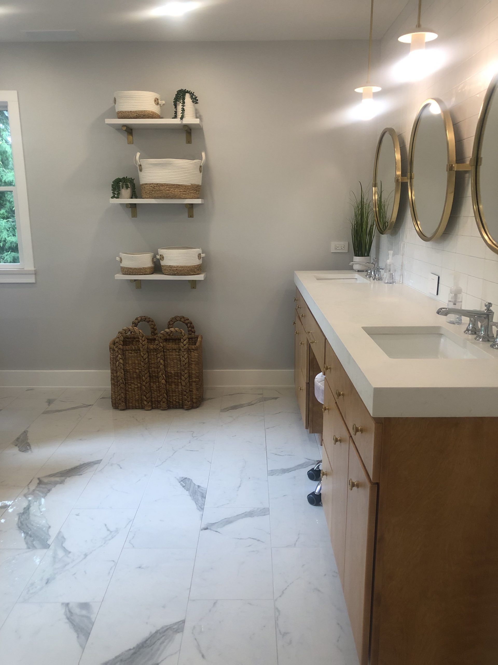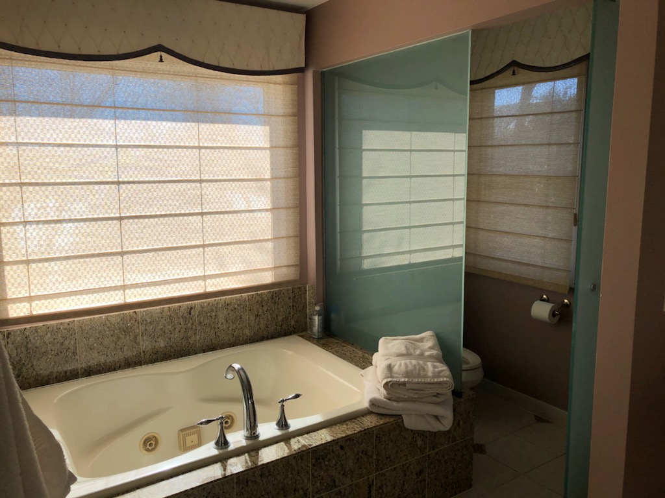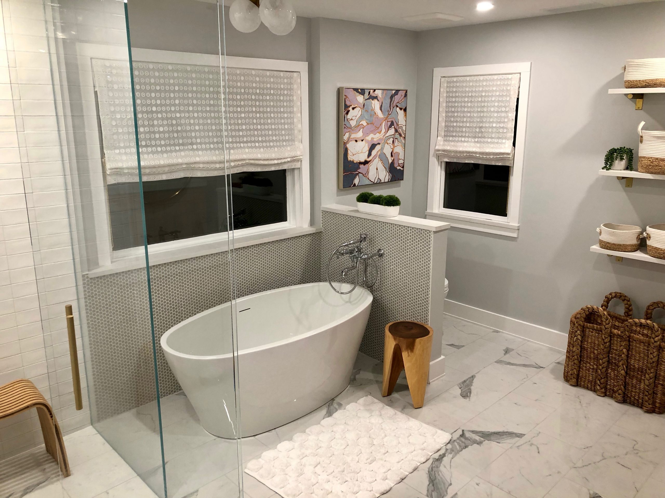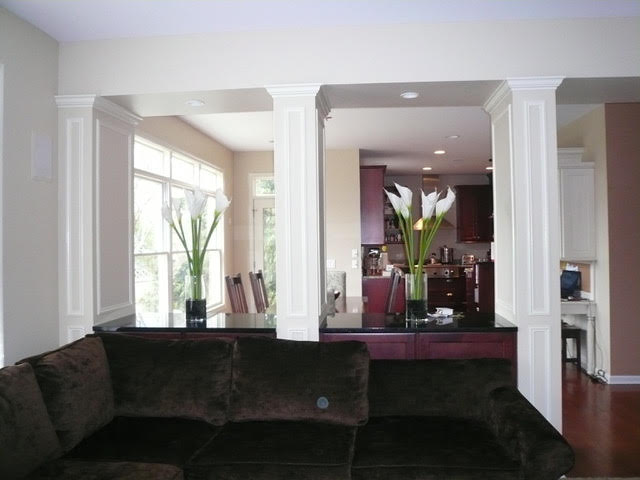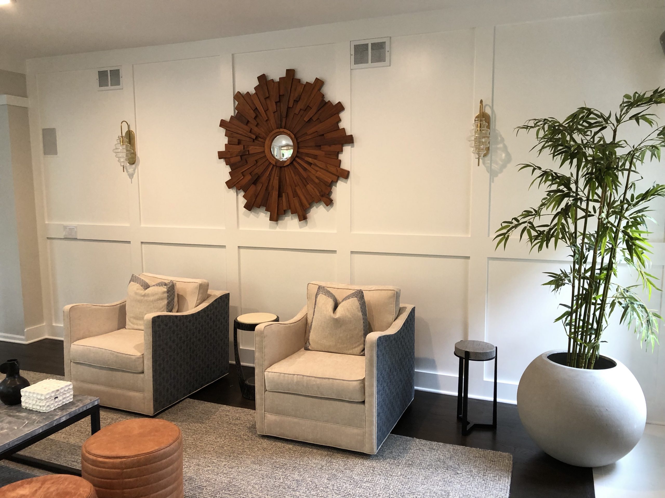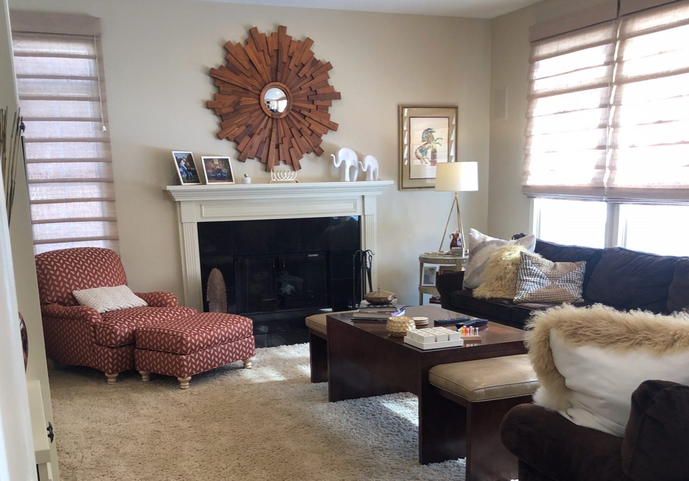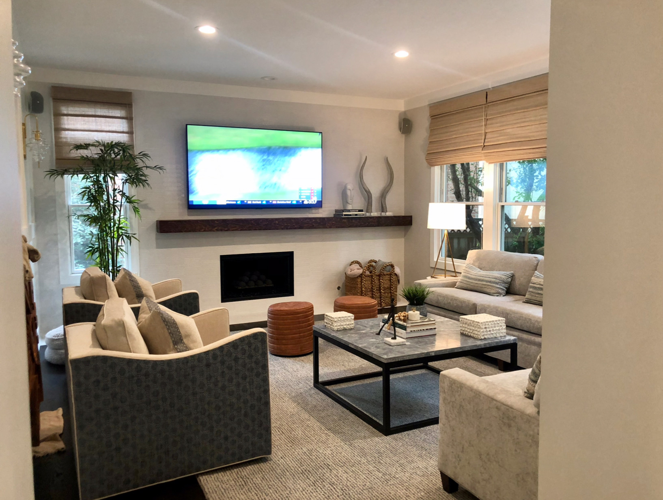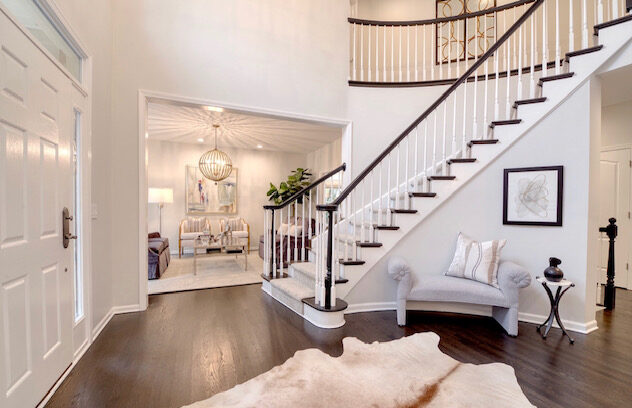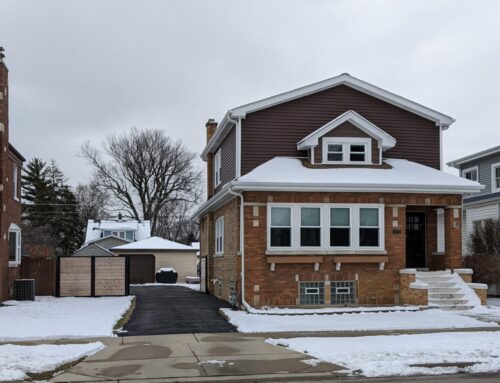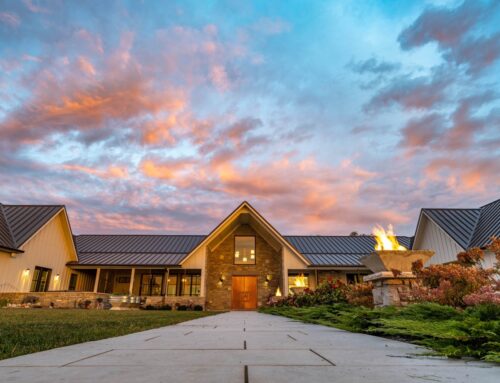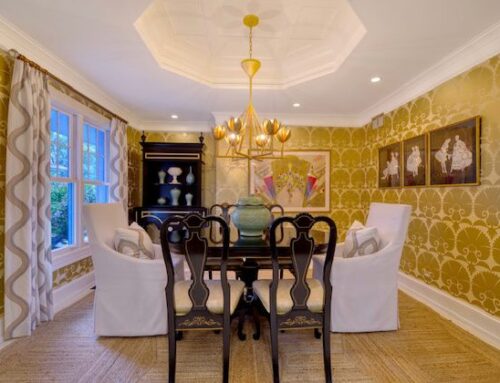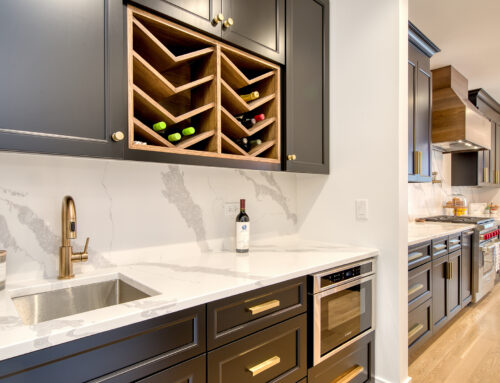The home was 25 years old. It was current for its original construction period but interior finishes, color, finish floor materials and furniture layout and even TV viewing all changed since its inception. Remodeling with an interior design approach to Facelift the Living Room, Dining Room, Entry Staircase, Kitchen, Breakfast and Family Room was used on the Main Floor.
The Second Floor Master Bathroom transformation eliminating the standard Toilet Room (and Door) allowing move light in this Brighter version. A Curbless walk-in Shower and Free-standing Tub replacing the Old Drop in platform tub and Partial wall and glass Shower opened the Floor space and created a sense of a much larger Room. Main sector of the public interior spaces were re-painted.
