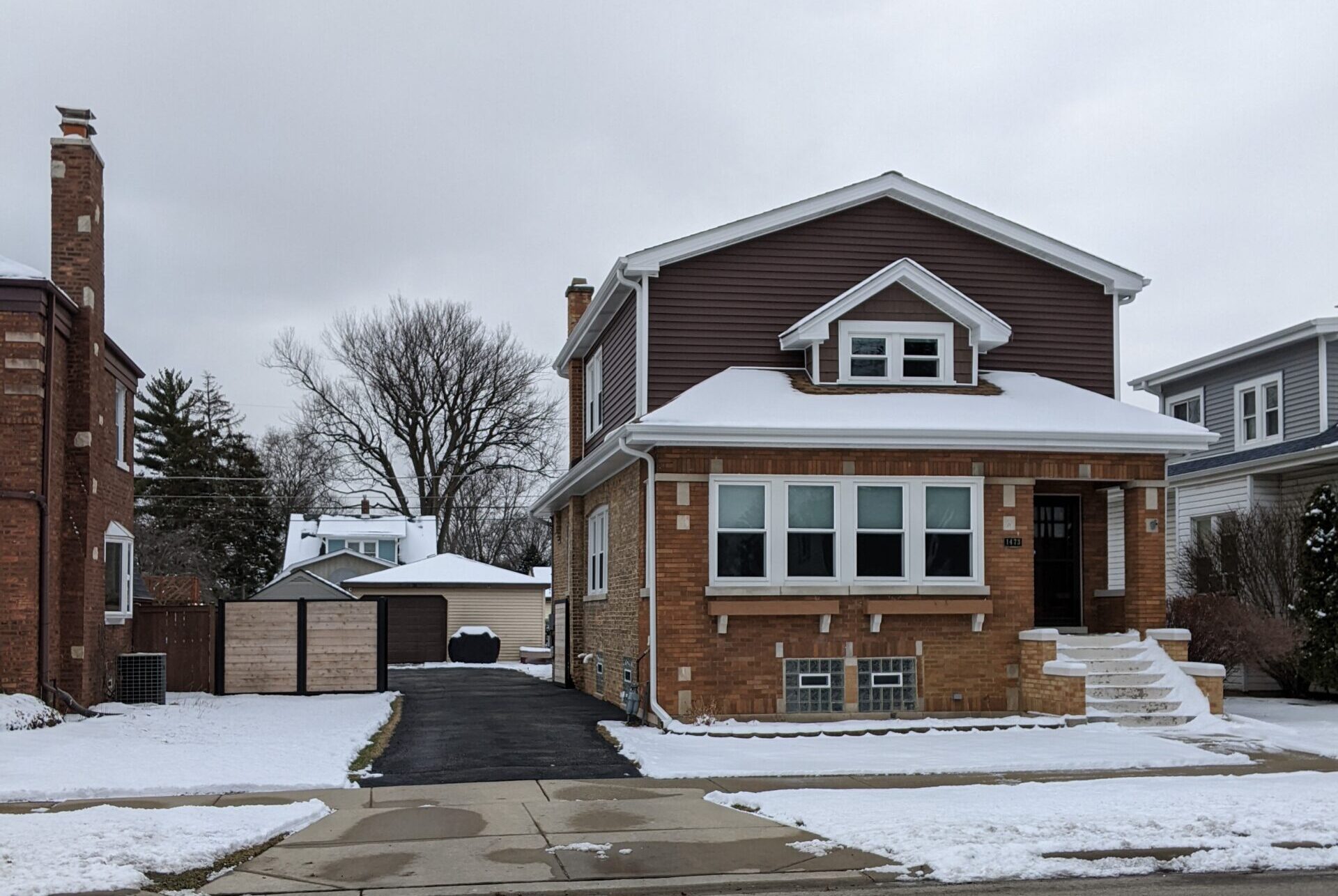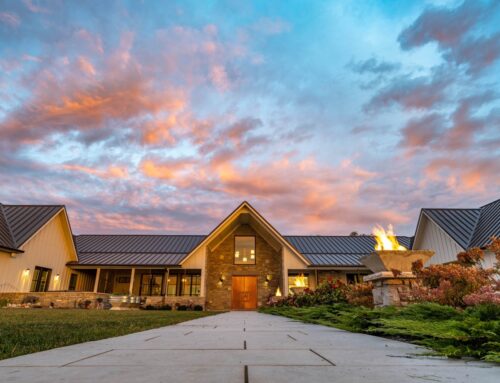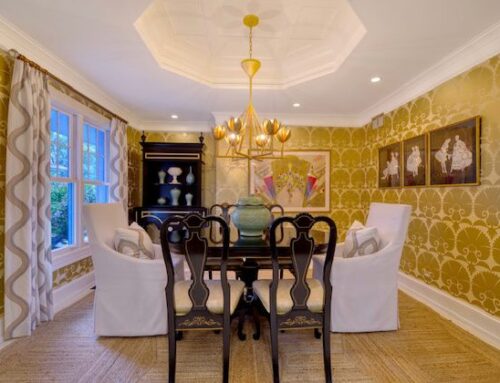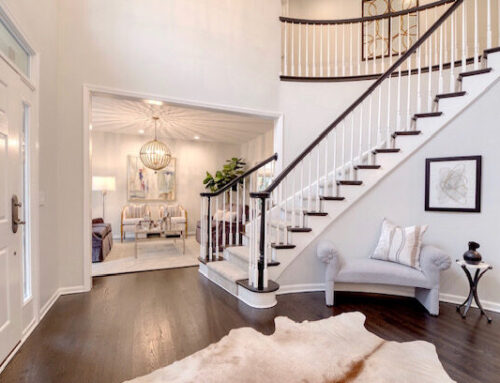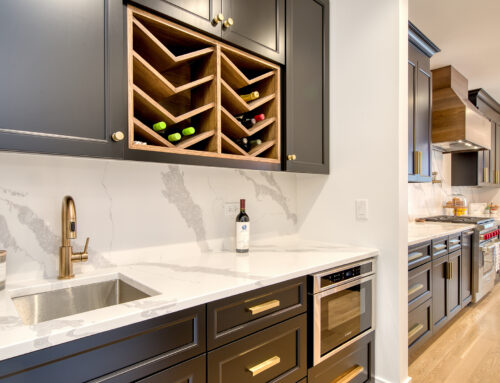Kioxin recently completed an exciting project for a car collector. The client’s desire for a space dedicated to their car collection was met with the firm’s innovative approach to finding solutions that make everyone happy.
The project involved designing a 20′ x 46′ attached garage that was specifically tailored to the client’s needs. The garage was designed to accommodate the client’s cars and provide ample space for maneuvering and maintenance. The garage alone is an impressive 1000 square feet of space, making it a perfect haven for any car enthusiast.
However, the project was not just about the garage. Kioxin recognized the importance of compromising with the client’s spouse and included a master suite and family room above the garage. This clever solution ensured that everyone was happy with the final result. The living space upstairs is 800 square feet, providing ample room for relaxation and entertainment.
It is worth noting that compromises like these can be difficult to navigate, but Kioxin was able to find a solution that met everyone’s needs. This project serves as an excellent reminder that design is not just about aesthetics but also about functionality and accommodating the needs and desires of the client(s). Our latest project is an excellent example of how innovative design can transform a space and deliver a solution that makes everyone happy.



